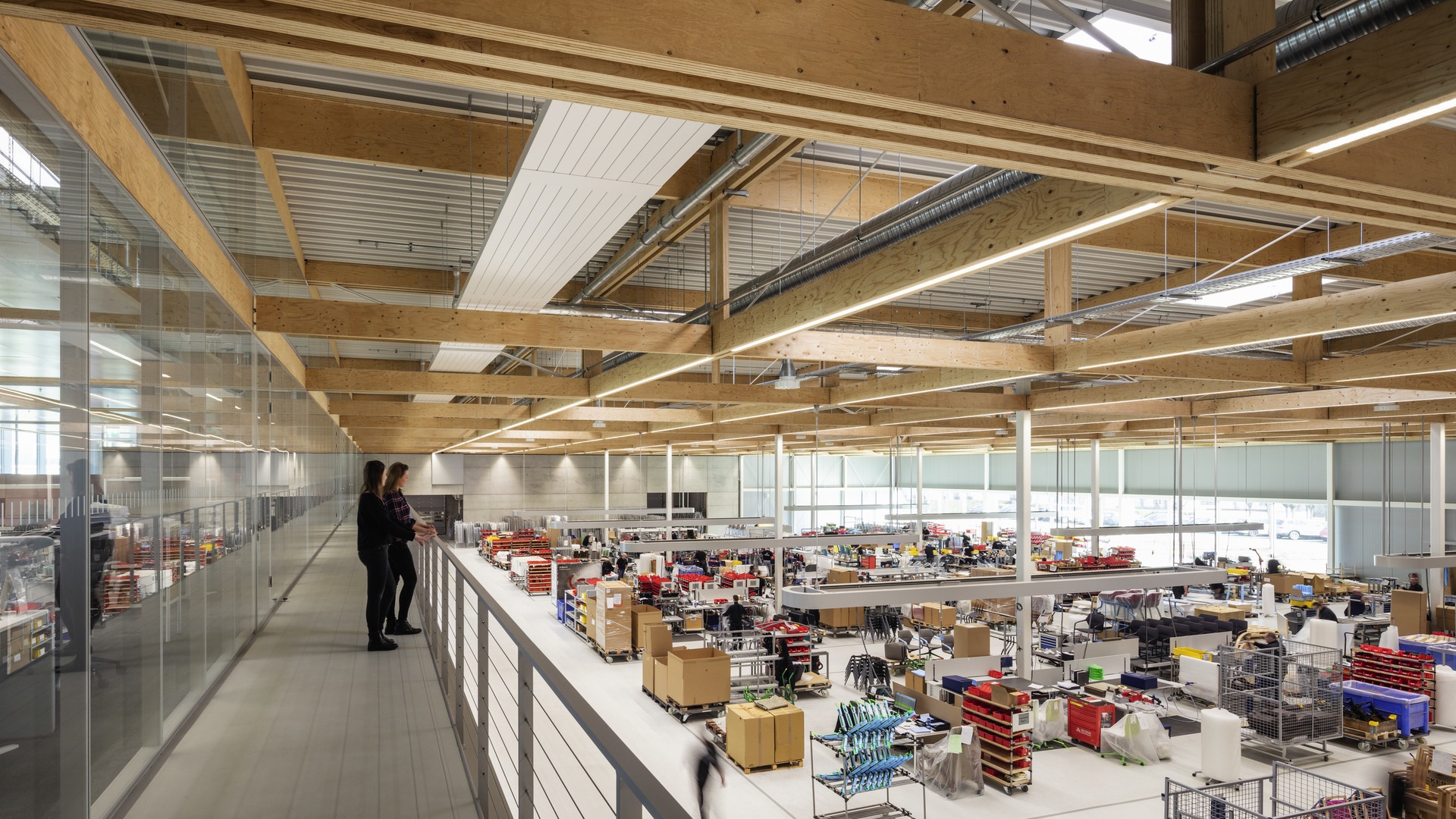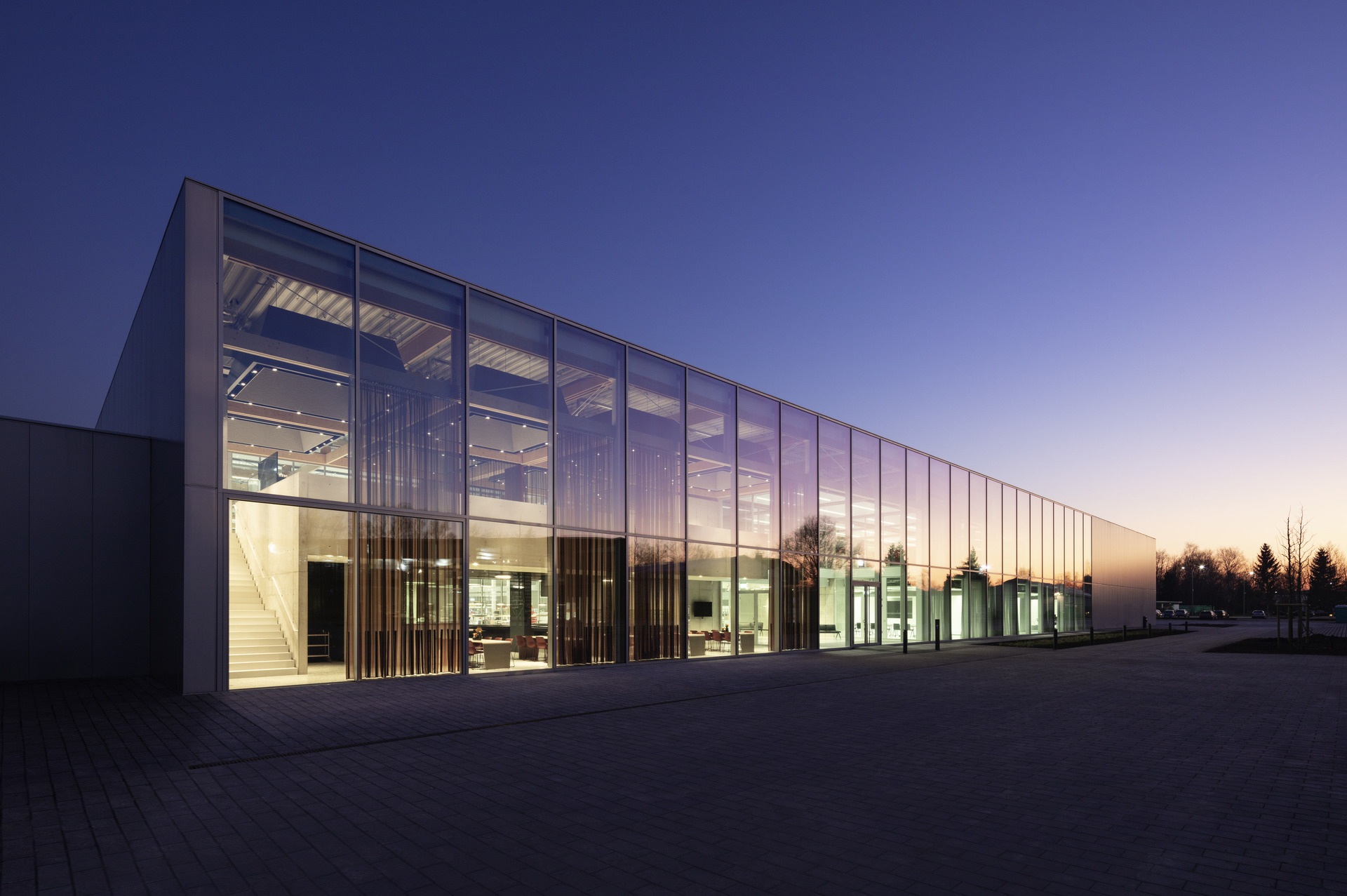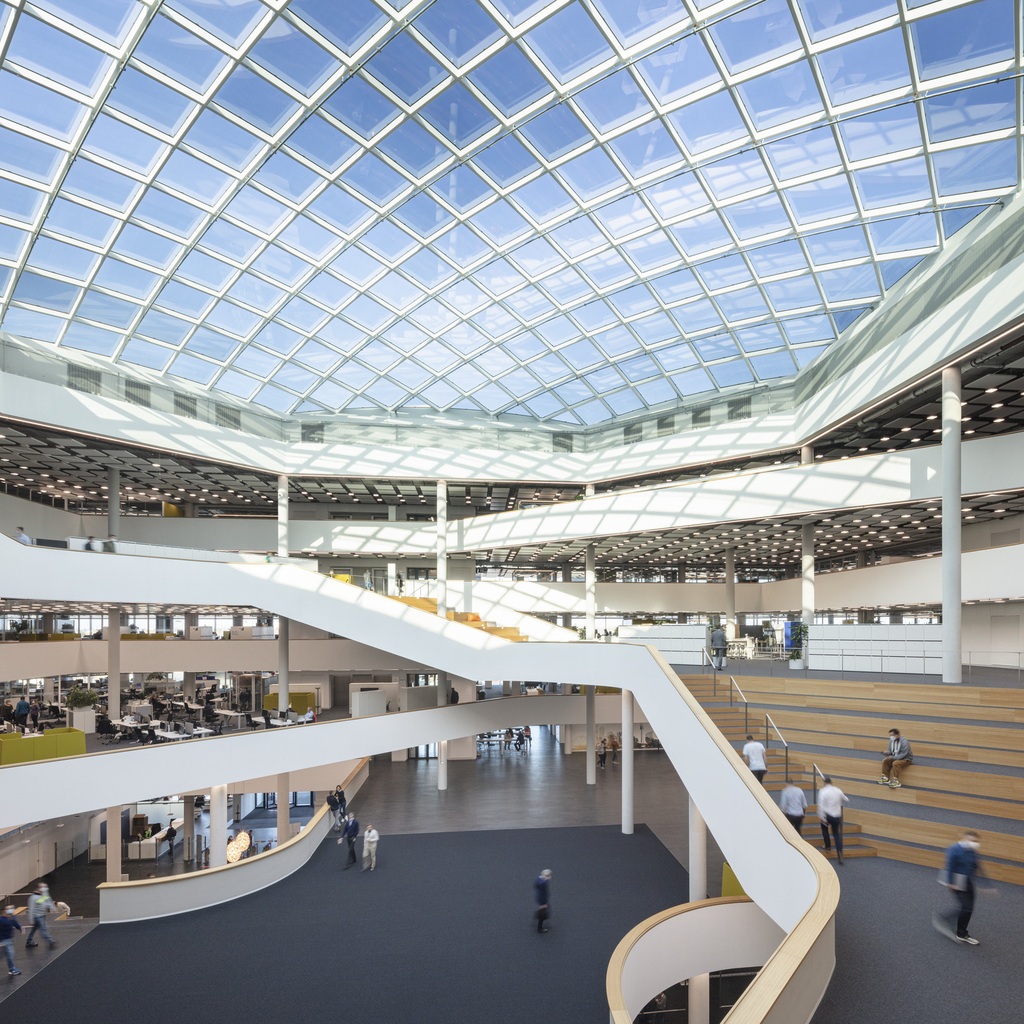
Brunner Innovation Factory
The Brunner factory located in Rheinau in the German Baden region has been designing and producing chairs, tables, and contract furniture since the 1970s. Brunner Innovation Factory is a new building situated on the company’s premises that combines production with development and areas for social interaction within a compact structure. The design idea of transparency has been implemented consistently to provide insights into the manufacturing process from both inside and outside the building.
Architecture meets craftsmanship
The structure and materiality of the new building – a high, open assembly hall that includes a two-story section for offices and common rooms – reflect Brunner’s philosophy of craftsmanship. The exposed timber framework lends a distinct character to the building. Steel columns combined with glued laminated timber beams allow for wide spans and a high degree of flexibility. The accurate fit and carefully crafted details are inspired by the company’s furniture and its manufacturing process, emphasizing the link between architecture and craftsmanship.

"Brunner doesn't just express itself through its furniture. The architecture of our buildings also says a lot about us. It stands for open communication – and creates extraordinary meeting places."
– Mark Brunner, Brunner
Lighting fixtures integrated into the timber beams and square light domes allow for uniform illumination across the work areas. Rails suspended from the ceiling carry the compressed air and electrical installations. This dedicated distribution level, which also defines a visual horizon in the hall, ensures flexible use of the production area and provides a clearly structured design.


Uncompromising transparency
The new building’s two-story section accommodates meeting rooms, offices, and exhibition spaces on the ground floor alongside the transparent façade, allowing employees to work and meet customers in close proximity to production. The upper floor houses offices and seminar rooms dedicated to design and development.

"An innovation factory that visibly communicates its own work to its employees." - Christian Bechtle, HENN





Large glass partitions provide direct views of the manufacturing workflows in the hall, while a front gallery interconnects all spaces. The centrally located company restaurant provides a place to meet and engage with other people. The building layout creates synergies between design, production, and logistics, thus promoting an efficient, collaborative way of working.

Showcase of the production

The façade design takes up the underlying idea of transparency that characterizes the building interior. The fully glazed northwest elevation resembles a storefront since it enables views of the assembly areas and office and communication spaces. On the inside, curtains in a variety of shades create a pleasant atmosphere and add elegance to the large-scale façade. The matte metal façade of the assembly and shipping hall reflects the surrounding nature and creates a harmonious contrast to the warm wood shades of the interior

Brunner Innovation Factory is a sustainable, modular new building that strengthens the identity of the family-owned enterprise while its hybrid work environment provides a glimpse into the future of industrial construction.
Collaboration Partners
Ippolito Fleitz Group GmbH, Rainer Schmidt Landschaftsarchitekten GmbH, schlaich bergermann partner – sbp se,
b.i.g. bechtold Ingenieurgesellschaft mbH, Müller-BBM Industry Solutions GmbH, hhpberlin GmbH, iPb Ingenieurbüro Planung Blei, Geisel GmbH






