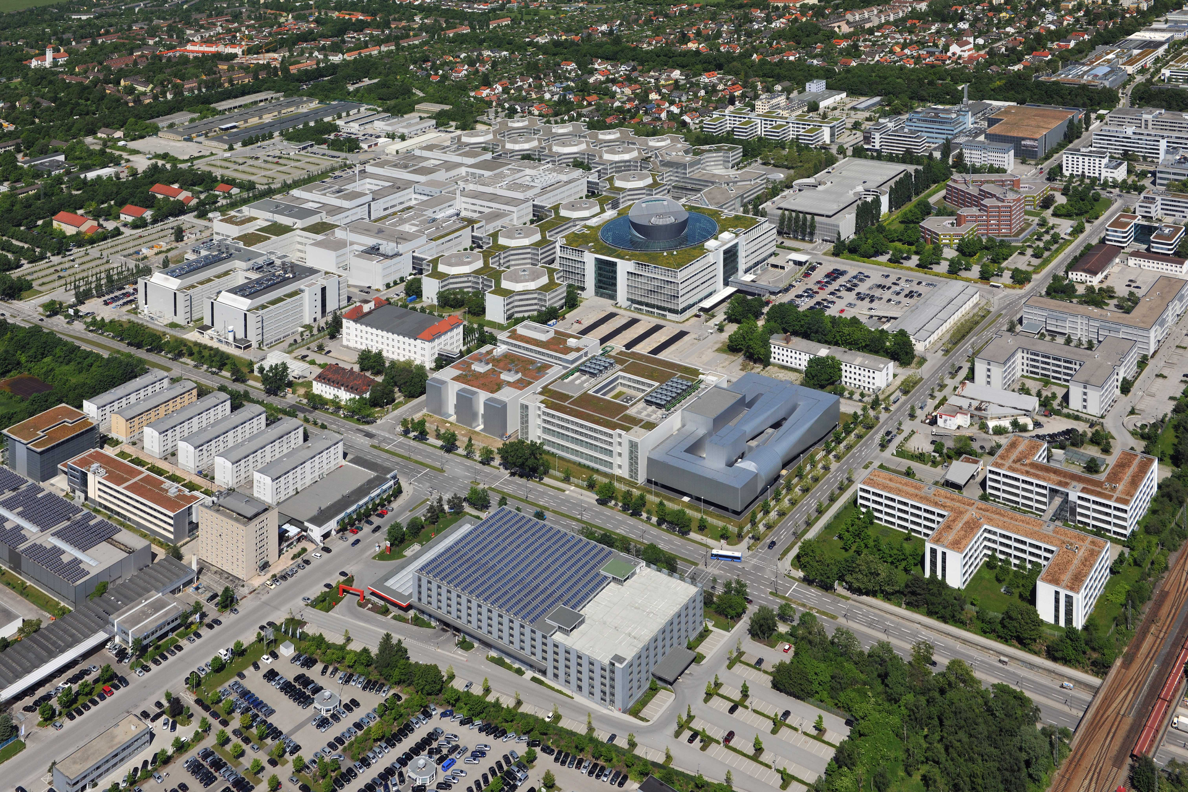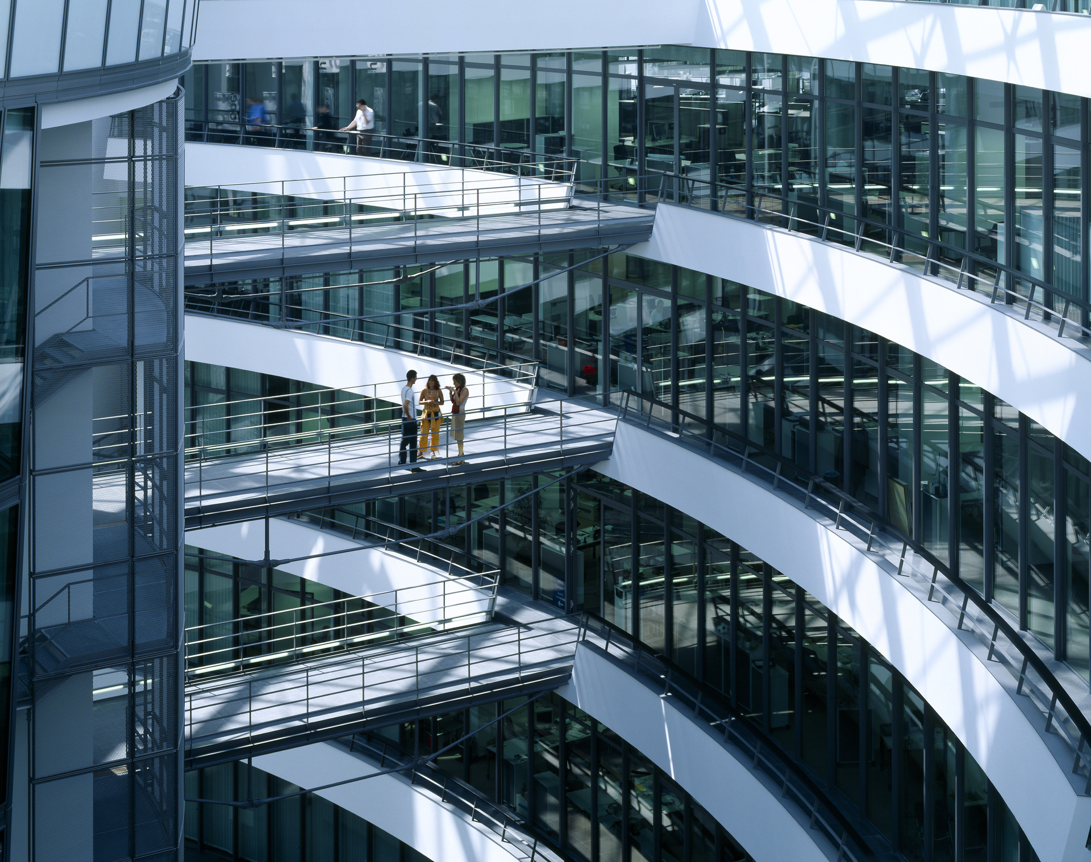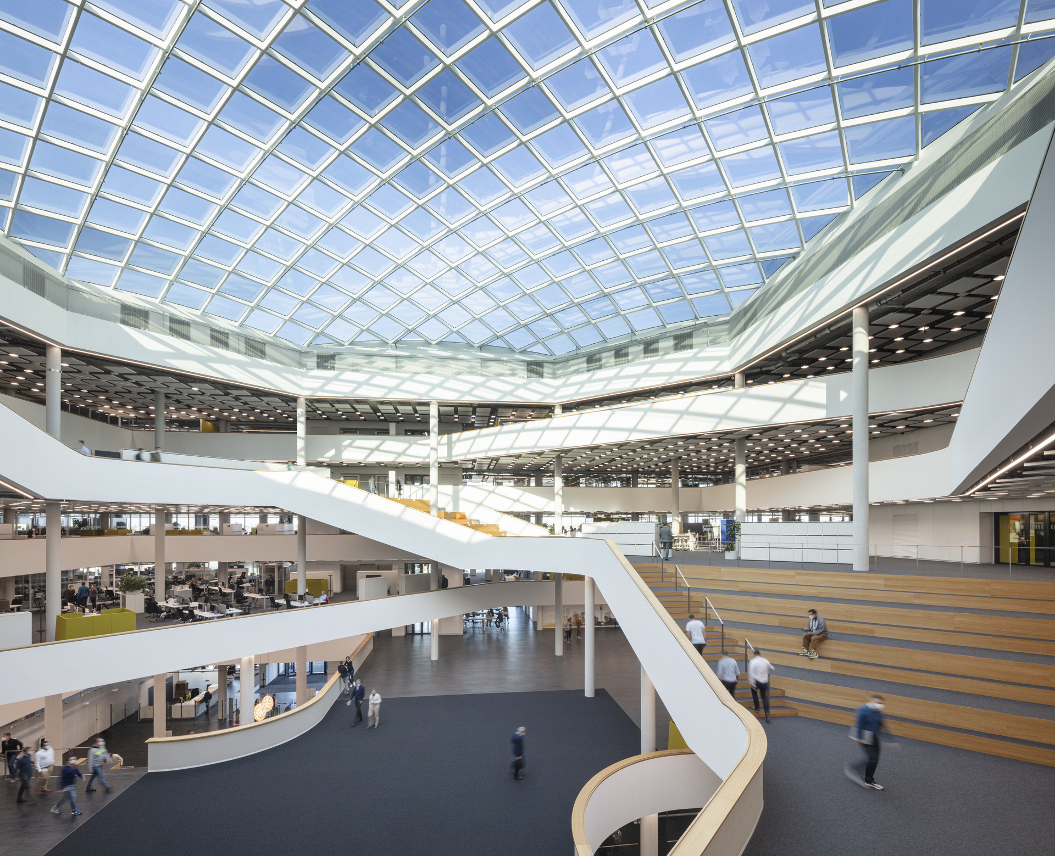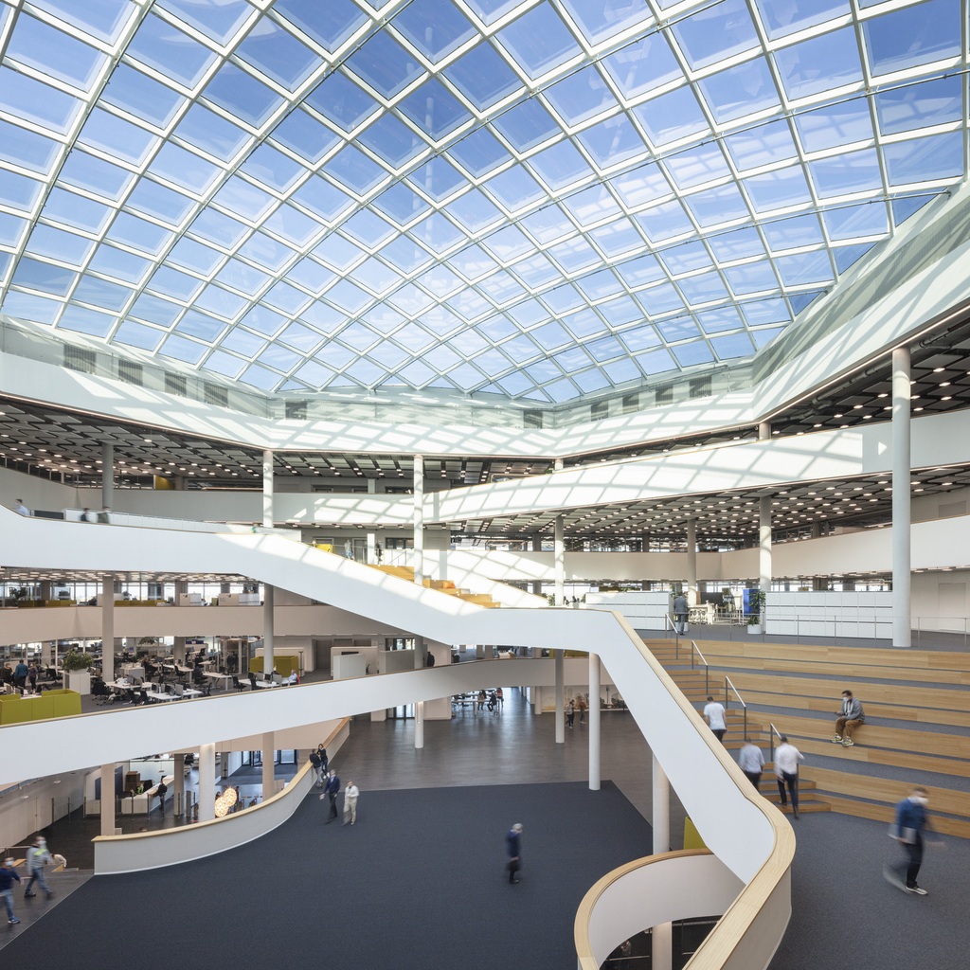
BMW FIZ Future
Due to the constant growth of the company, an expansion of the BMW Group’s Research and Innovation Centre (Forschungs- und Innovationszentrum, FIZ) has become unavoidable. Set against this background, the facility is to be enhanced with a new 26-hectare site and the existing complexes are to be reorganised. The new areas are to encompass additional administration, research and workshop facilities, as well as test stations and design studios. Entitled FIZ Future, the master plan foresees the accommodation of up to 15,000 new jobs by the year 2050.
Extensive modernisation

The construction of the FIZ realised the following aims:
Firstly the restructuring of all the functional areas of the BMW group in Munich and the concentration at two locations, the high-rise and FIZ.
Secondly the spatial bringing together of all important functional areas related to product development.
Thirdly the introduction of more flexible forms of organisation and the promotion of greater interdisciplinary communication based on the principles of project management.

The individual office and workshop buildings and the associated functions were built over time in several construction phases so that production development, from bodyshell design, progressing over chassis and suspension to encompass pilot works, could remain in effective operation at every stage of the project.

The offices form the main buildings with internal linking blocks obtaining their light from above, 5- and 4-storey with basements and set-back technical services installations on their roofs.

The Project House

The Project House opens up a new way of cooperation in the product development process because of the special way its space has been organised. The studio workshop building stands in the central atrium of the 100 x 100m larger building – as a building with a building.



On the various levels occupied by the project, the different project stages are displayed using real models in a form of rapid prototyping. They can be seen directly from the neighbouring project areas.

The four project storeys of the new Project House each consist of four quadrants. In area they can provide between 70 and 120 individual work spaces. Pairs of levels are linked by a spiral staircase. This allows a whole project team to work within the same space continuum.

The high, light, breathing spaces allow freedom of organisation of the work process. The loft-like character encourages each project group to fill its space as it wishes.




An axis as a new centre


A new central axis runs through the existing buildings for several hundred metres, shortening distances and transit times with a "people mover". It acts as a central communication point and process compressor and promotes the innovation processes within FIZ.
Along its entire length, adjacent design studios, workshops and showrooms present their latest work. Generously glazed spaces and terraces that protrude into the central axis turn the route along this central axis into an eventful and surprising journey for employees and visitors alike.



A hybrid research building
Part of the master plan FIZ Future includes the Projekthaus Nord, which was completed in 2020. Consisting of offices and a workshop, this complex forms a counterpart to the existing Projekthaus Süd, the two of them being connected via a central major artery.
A communications room will be built across floors in the heart of the new project centre, in which the levels are visually connected with one another by means of offset, spacious openings and stairs that double as seats. The “new working environments” concept, with a mixture of different forms of utilisation and communication, will be implemented on the upper floors.

The project centre will be connected to the adjacent office buildings by a common ground floor where an employee restaurant is also envisaged. A “boulevard” at ground level and the logistics line one level below, which run between the office and workshop buildings, develop the project in an east-west direction.






