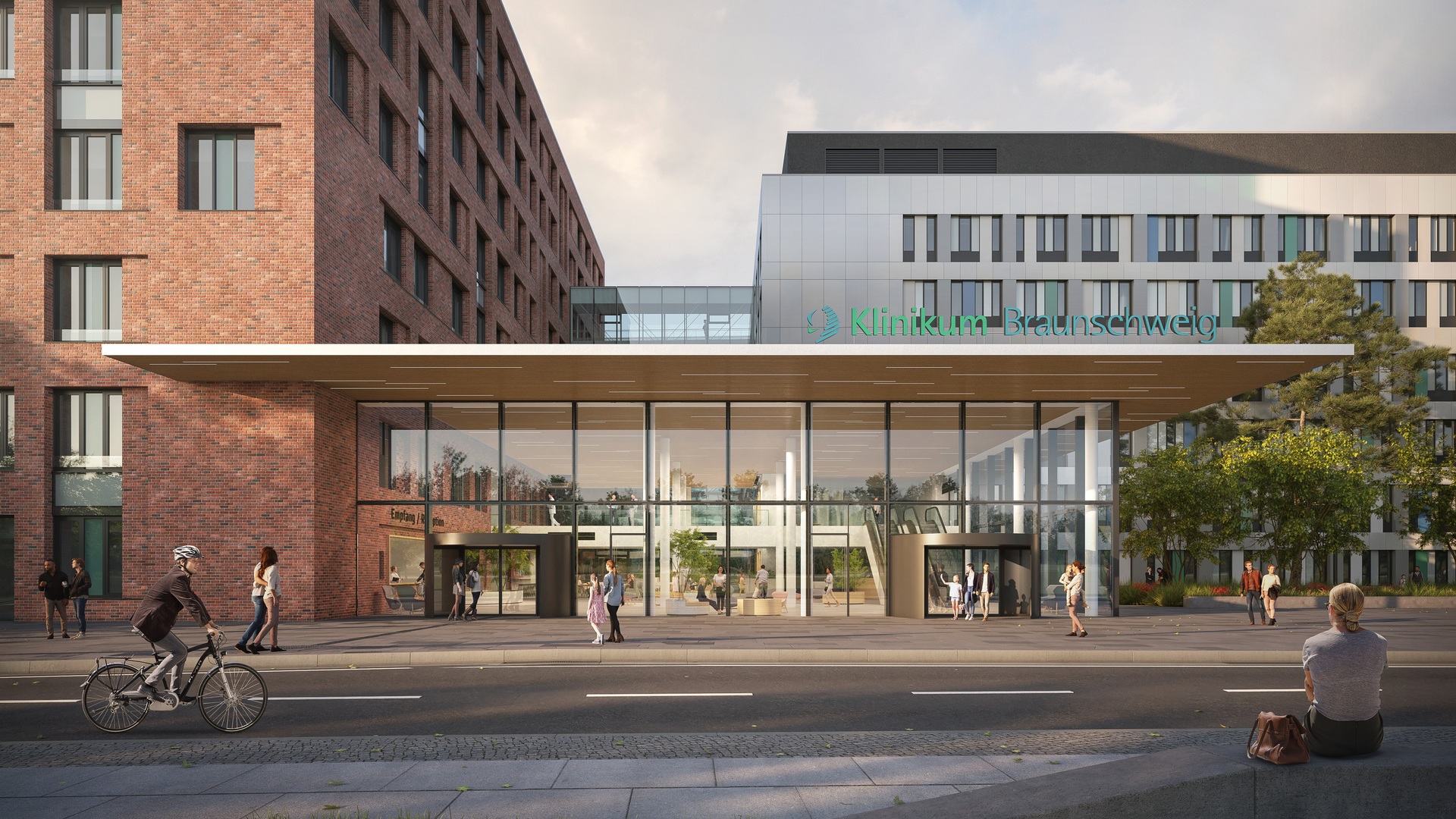
Braunschweig Municipal Hospital
The new central clinic of Braunschweig Municipal Hospital is under construction in the southern part of the city, including an existing hospital building, a redesigned shell structure, and a new addition. This transformation will create one of the largest hospitals in Germany – a state-of-the-art complex that provides efficient health care and is a pleasant place to work.
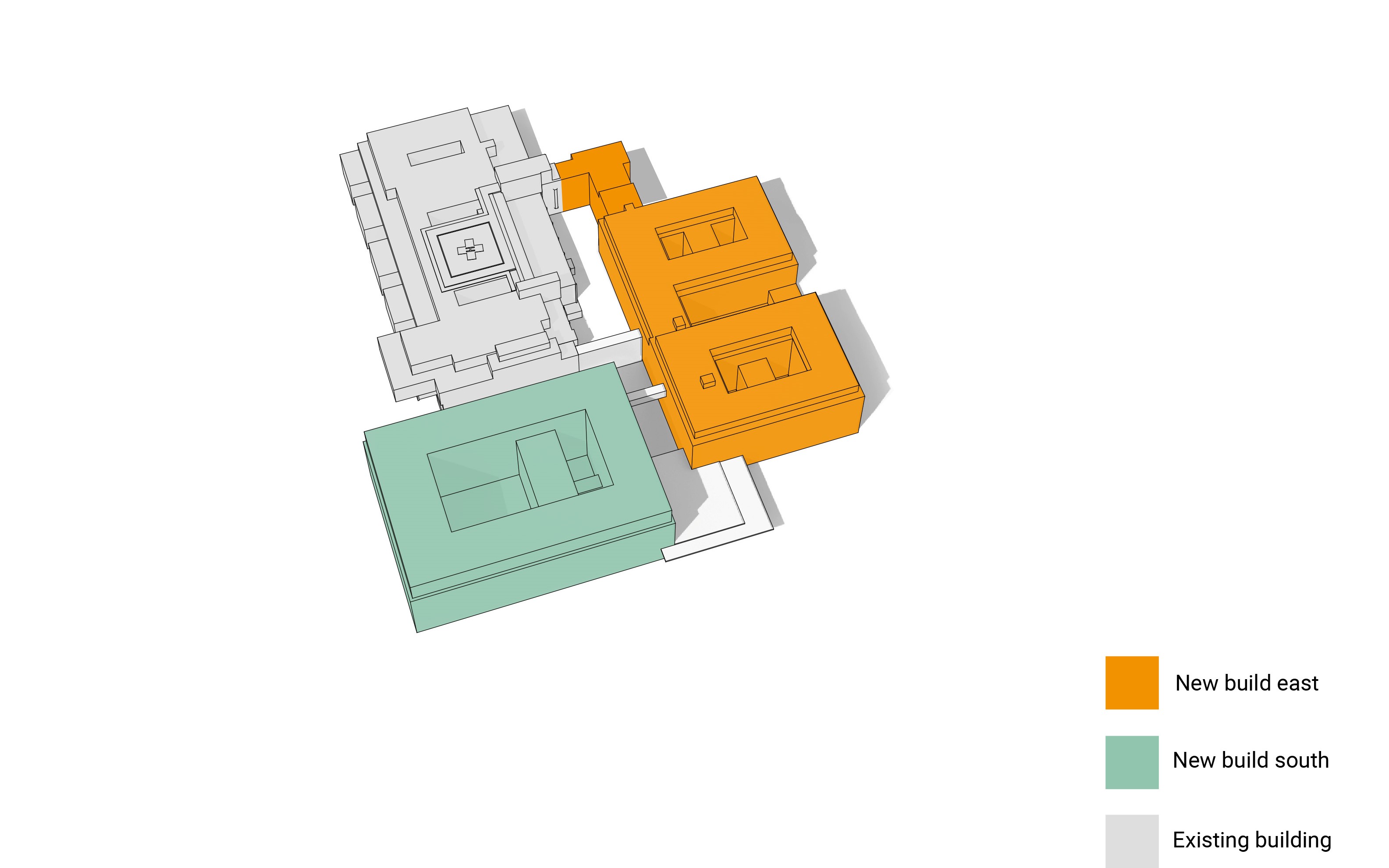
A future-proof clinic complex
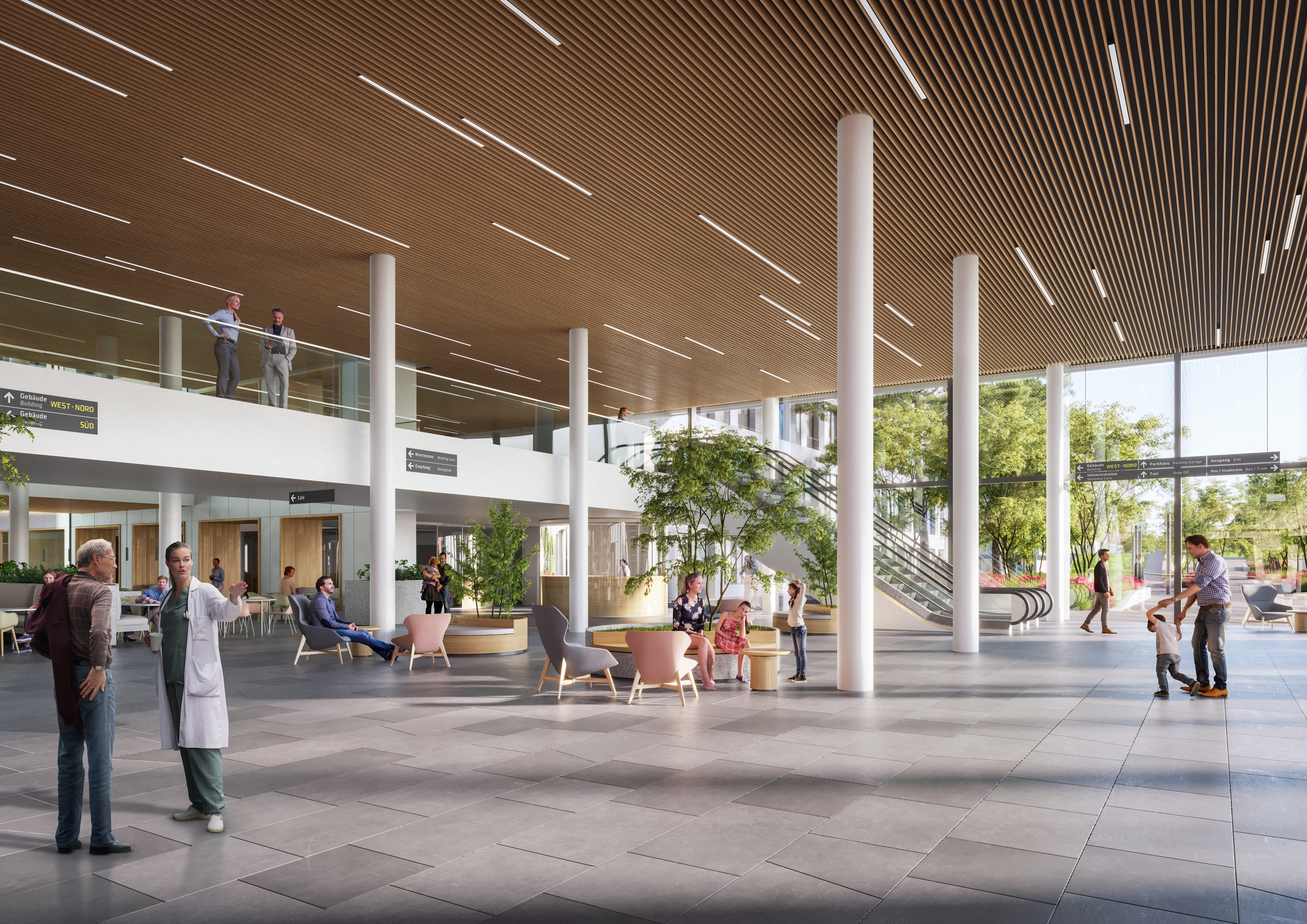
Like many other large hospitals in Germany, Braunschweig Municipal Hospital is confronted with the challenge of making its buildings in need of renovation future-proof amid the ongoing societal and technical evolution. HENN’s and C.F. Møller’s design for the central clinic complex shows a feasible way forward in which the existing buildings will be preserved, consolidated, and extended to merge several locations in a single place.
The new complex will provide 1,500 beds and thus accommodate significantly more patients, who will receive consistently better care thanks to state-of-the-art medical equipment and an interdisciplinary setting. The new clinic provides employees with clear guidance and workflows, as well as access to recreational areas.
A connecting axis
The three heterogeneous structures are arranged along a new connecting axis, which runs through the center of the complex all the way from the new entrance hall in the south to the northern end of the site, where further areas for future development are situated.
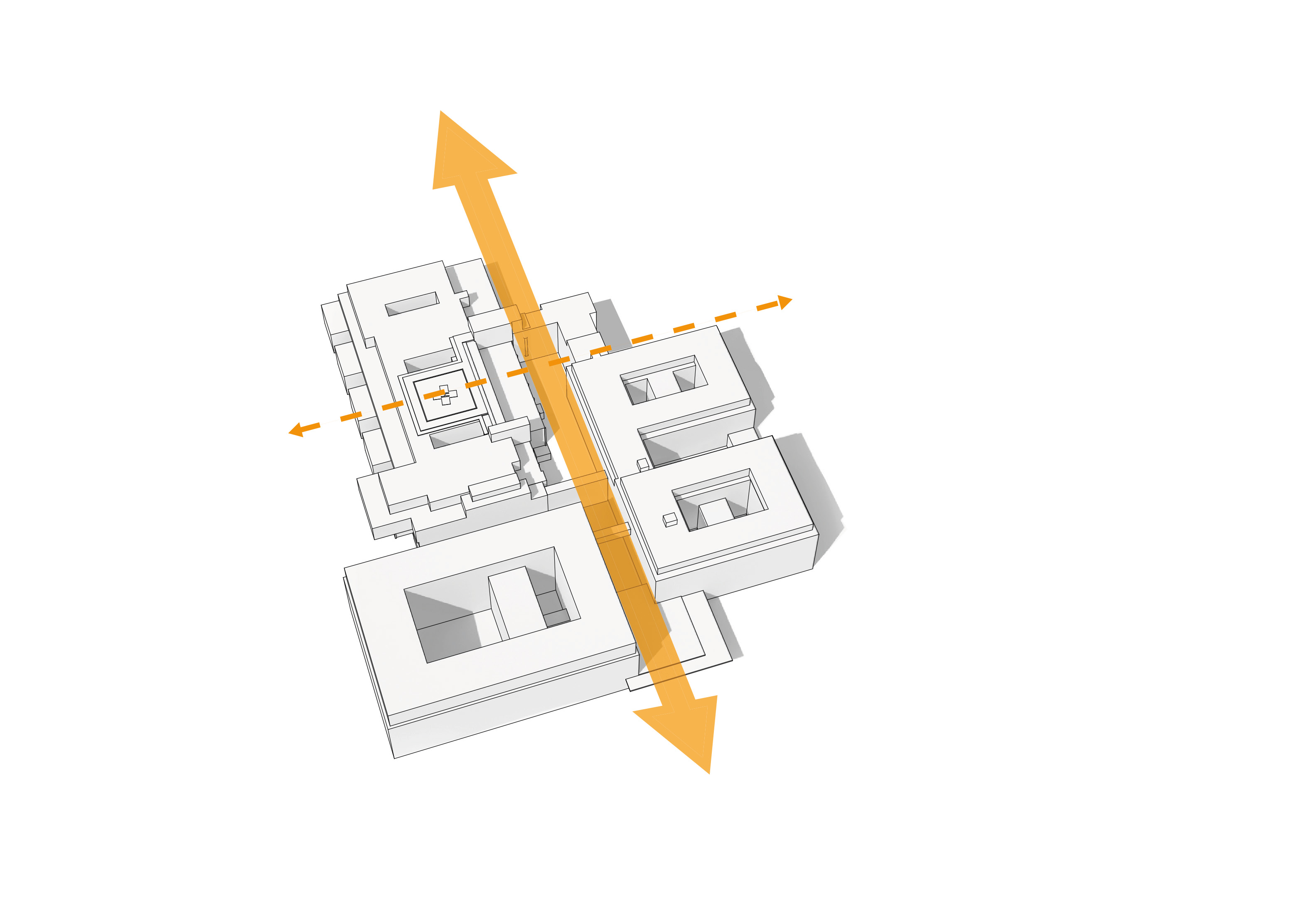
Visitors enter the central clinic through the two-story entrance hall, which features generously designed glazed areas that create a covered space between the buildings, thus leading visitors from the outside to the inside, from the public to a more private sphere.
From there, the central passageway connects to all functions and areas. Its outdoor portion is designed as a green promenade with a water feature while the two-story interiors grouped along this axis provide daylight and guidance thanks to large glass windows.
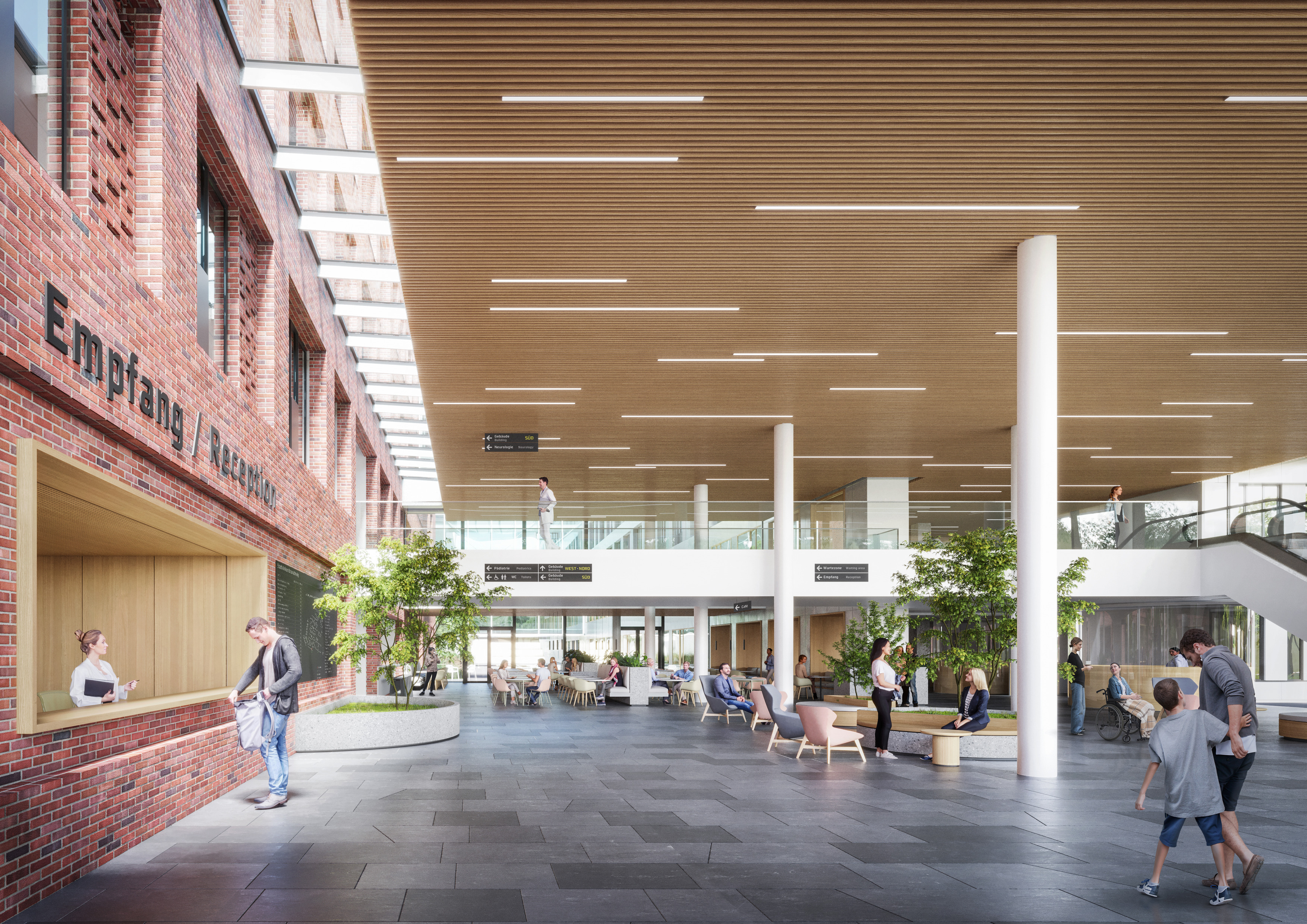
The outpatient clinics located on the lower floors are designed as interdisciplinary practice centers. Collaboration of different medical disciplines in the heart-lung, head and abdominal clusters fosters cooperation and enhances quality of care.
A warm atmosphere
Daylight and access to nature support patient recovery and ensure the well-being of those who work or seek treatment at the clinic. Patient rooms on the upper levels overlook the landscaped courtyards. The recessed courtyards allow daylight to enter every room. Natural materials such as timber and stone, as well as the ubiquitous plants, create a warm atmosphere in all areas.
SINAI landscape architects designed all outdoor spaces as lush themed gardens, including an herb garden, a cherry orchard, and a playground for the pediatric hospital.
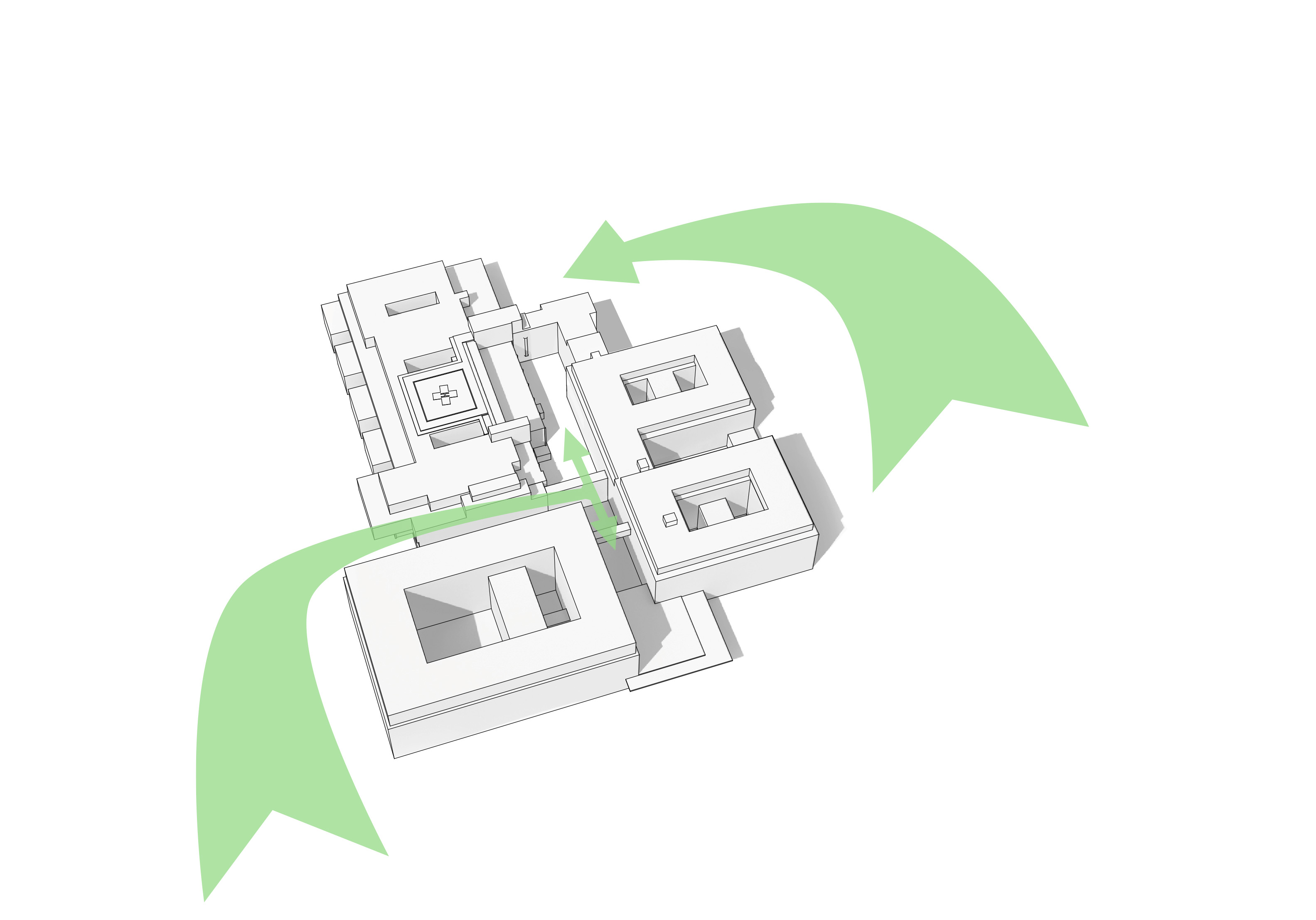
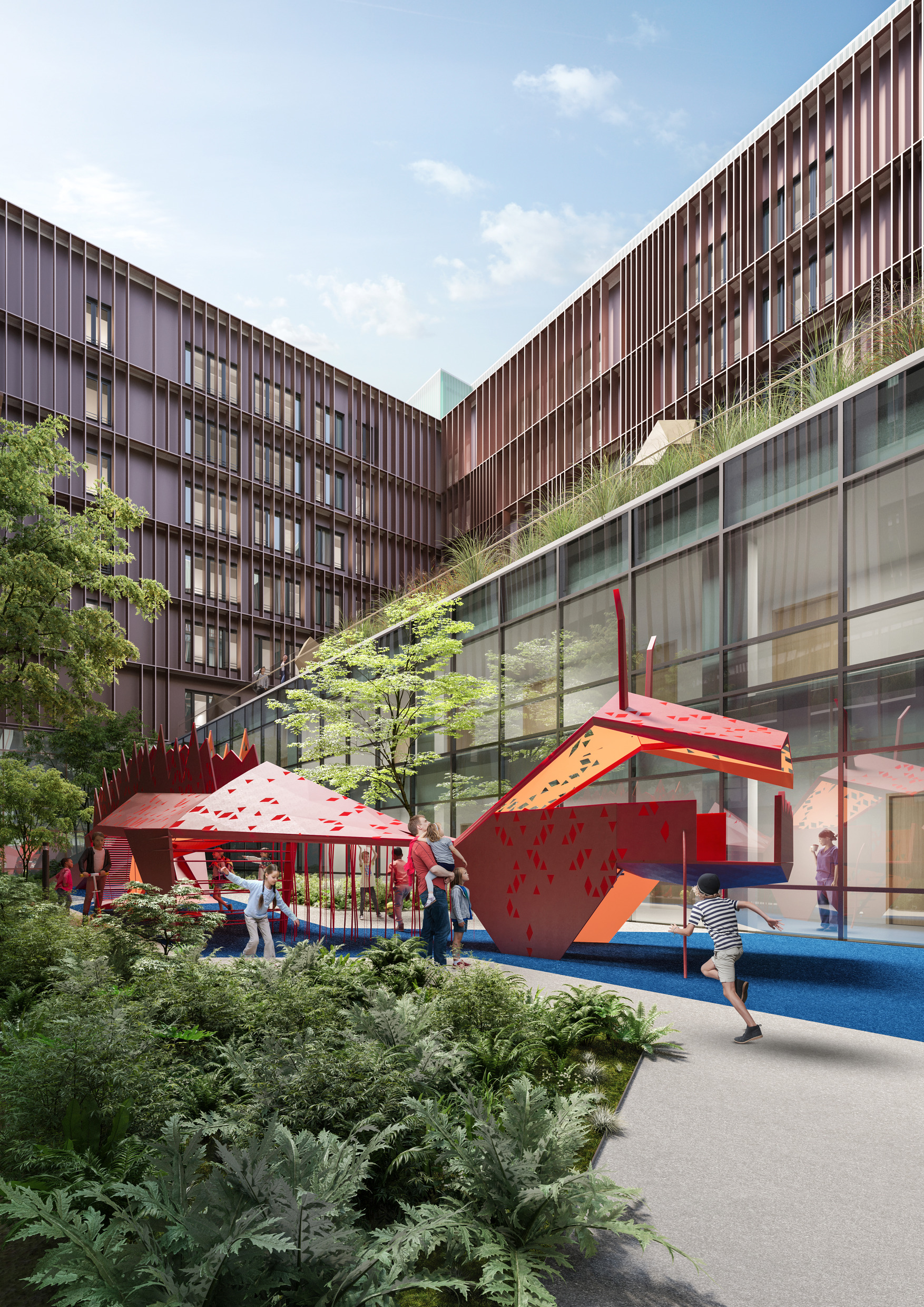
The façade of the new south building and the entrance hall form the new front of the central clinic complex. Brickwork extending into the interior lends a warm character to the compact structure. Courtyard-facing rooms are screened by aluminum blinds, which also preserve the openness of the interior façades.
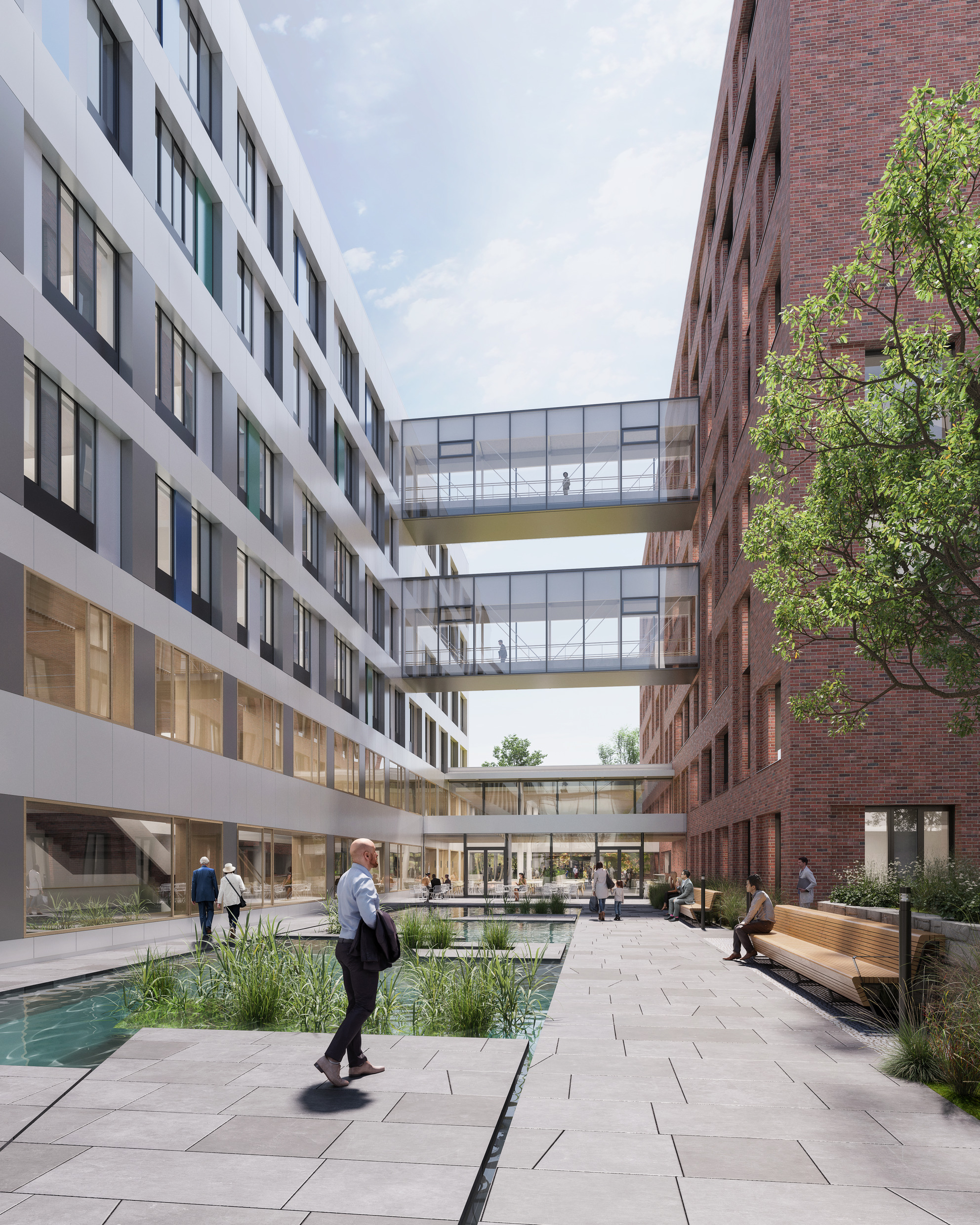
The new central clinic complex of Braunschweig Municipal Hospital is a prime example of how outdated hospital buildings can be transformed into future-proof structures while considering changing social expectations and providing space for ongoing technical advancements.
Completion of new build east
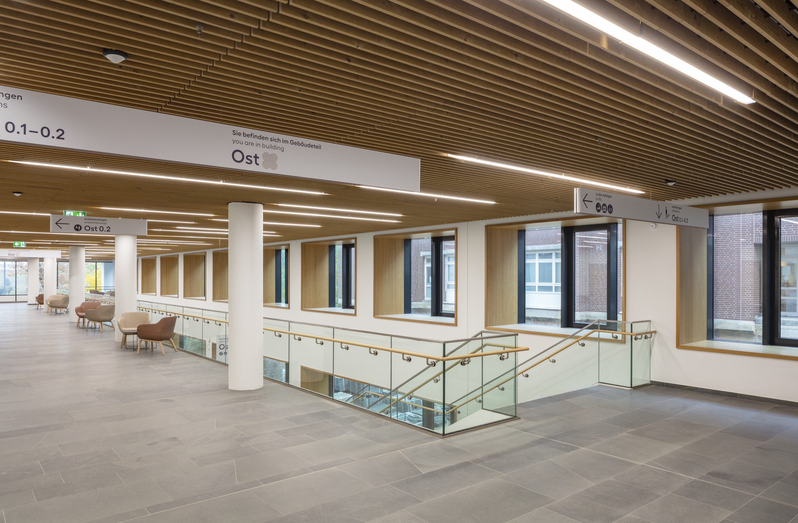
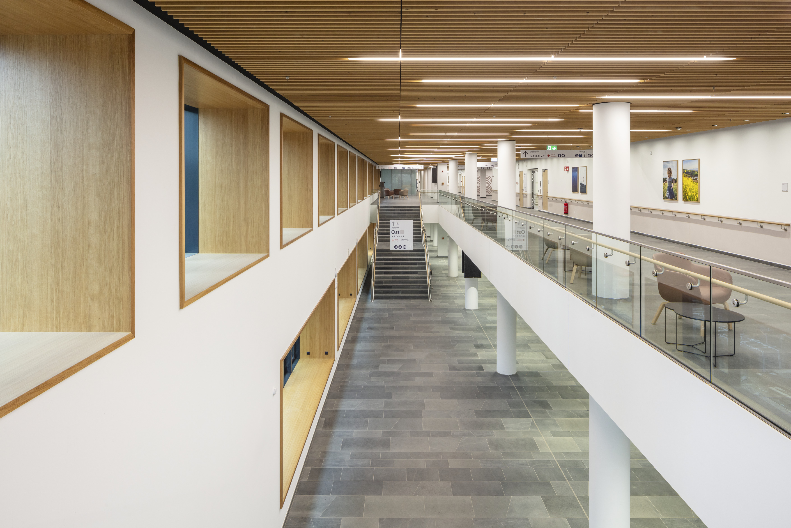
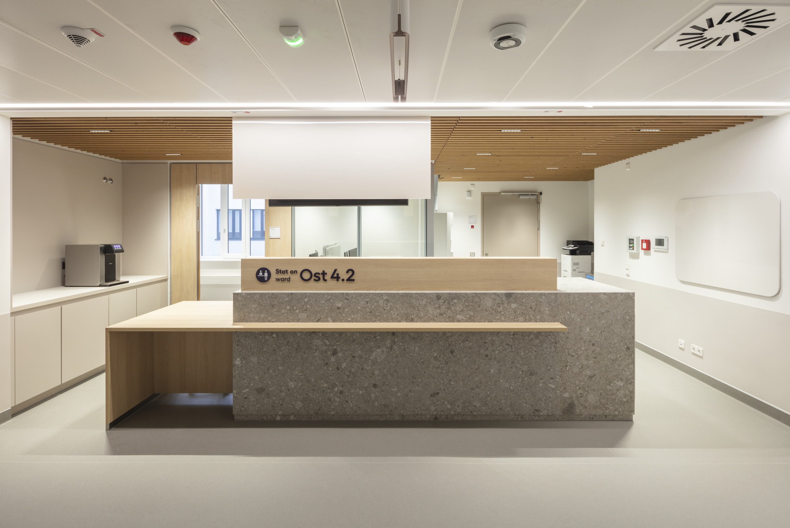
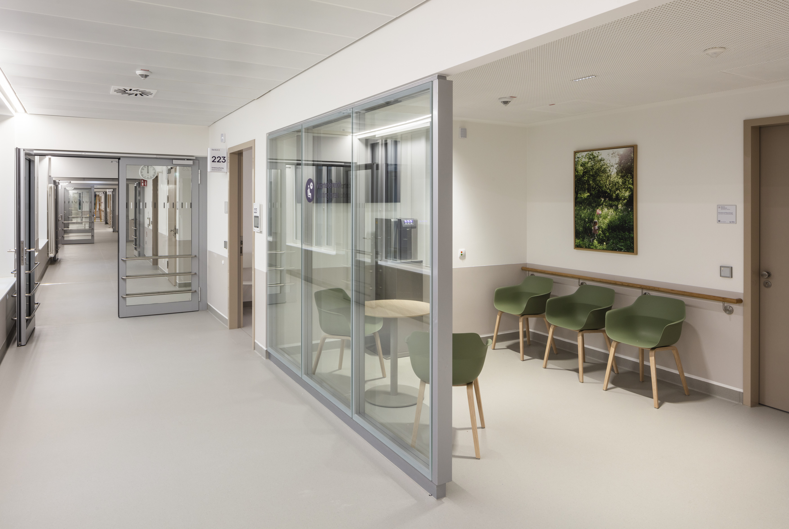
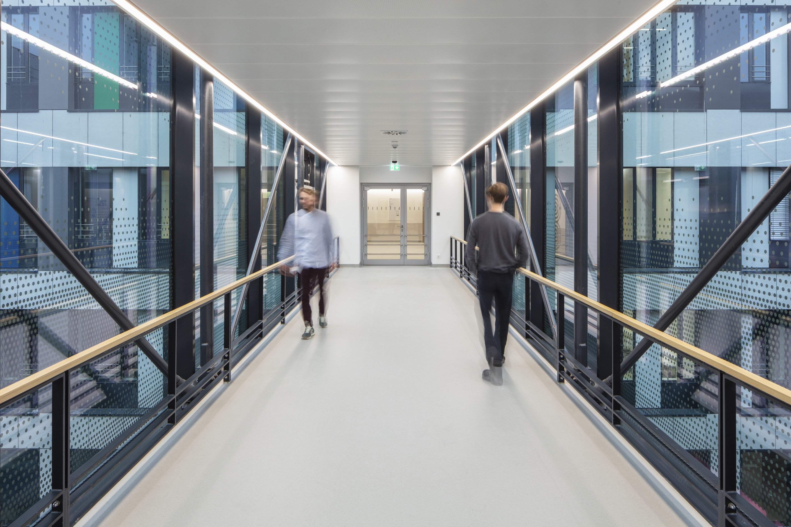
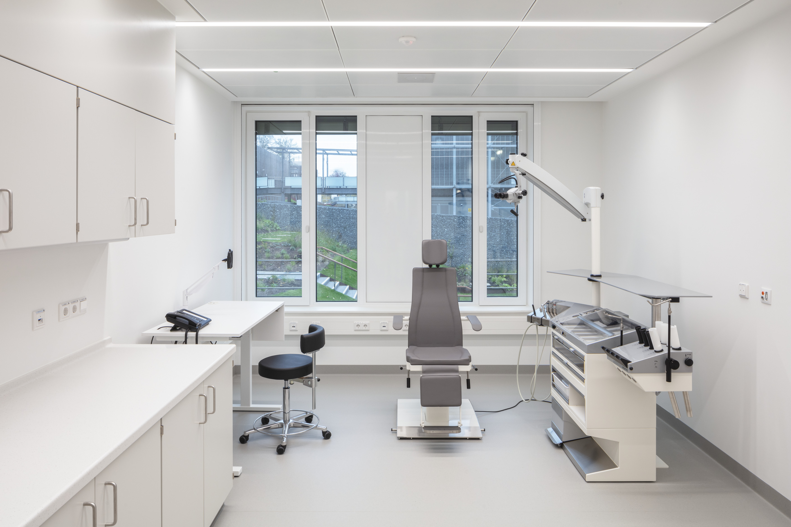
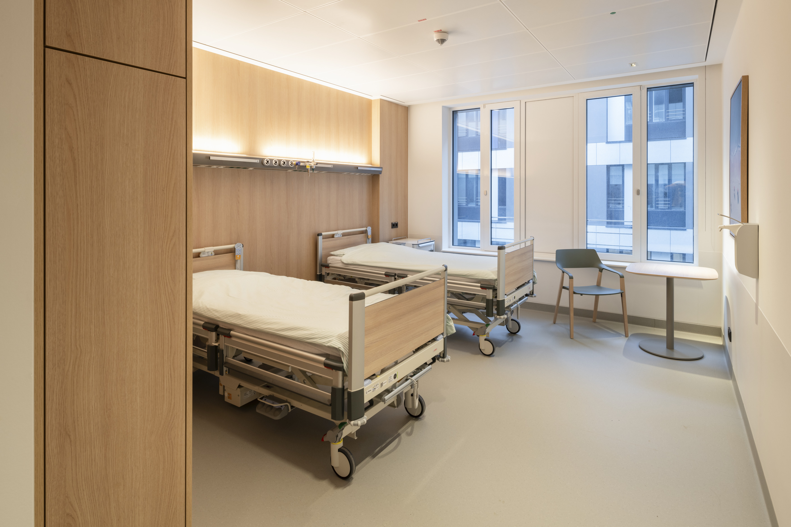
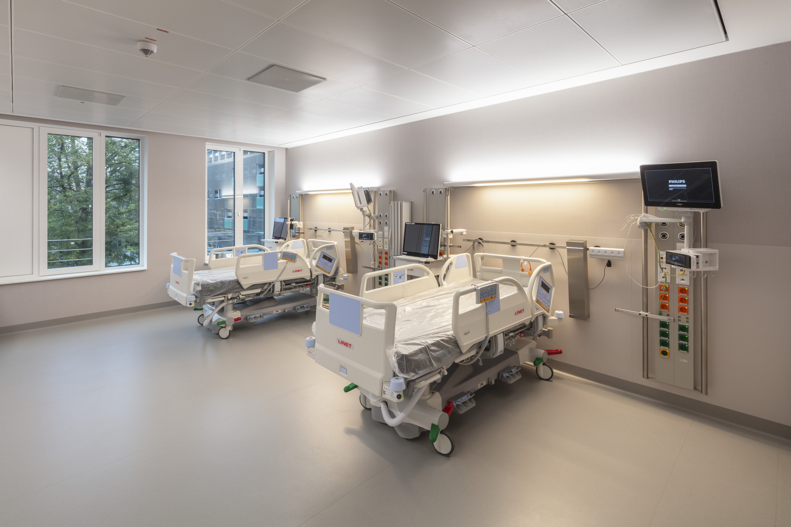
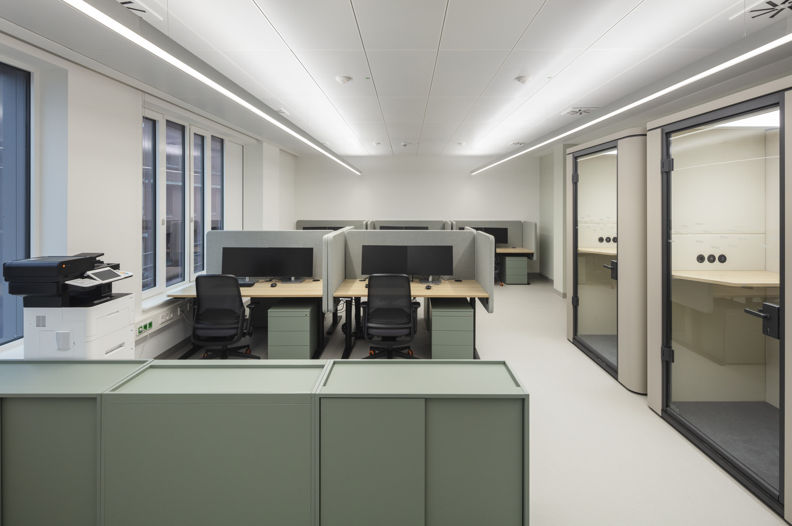
Master plan 2037
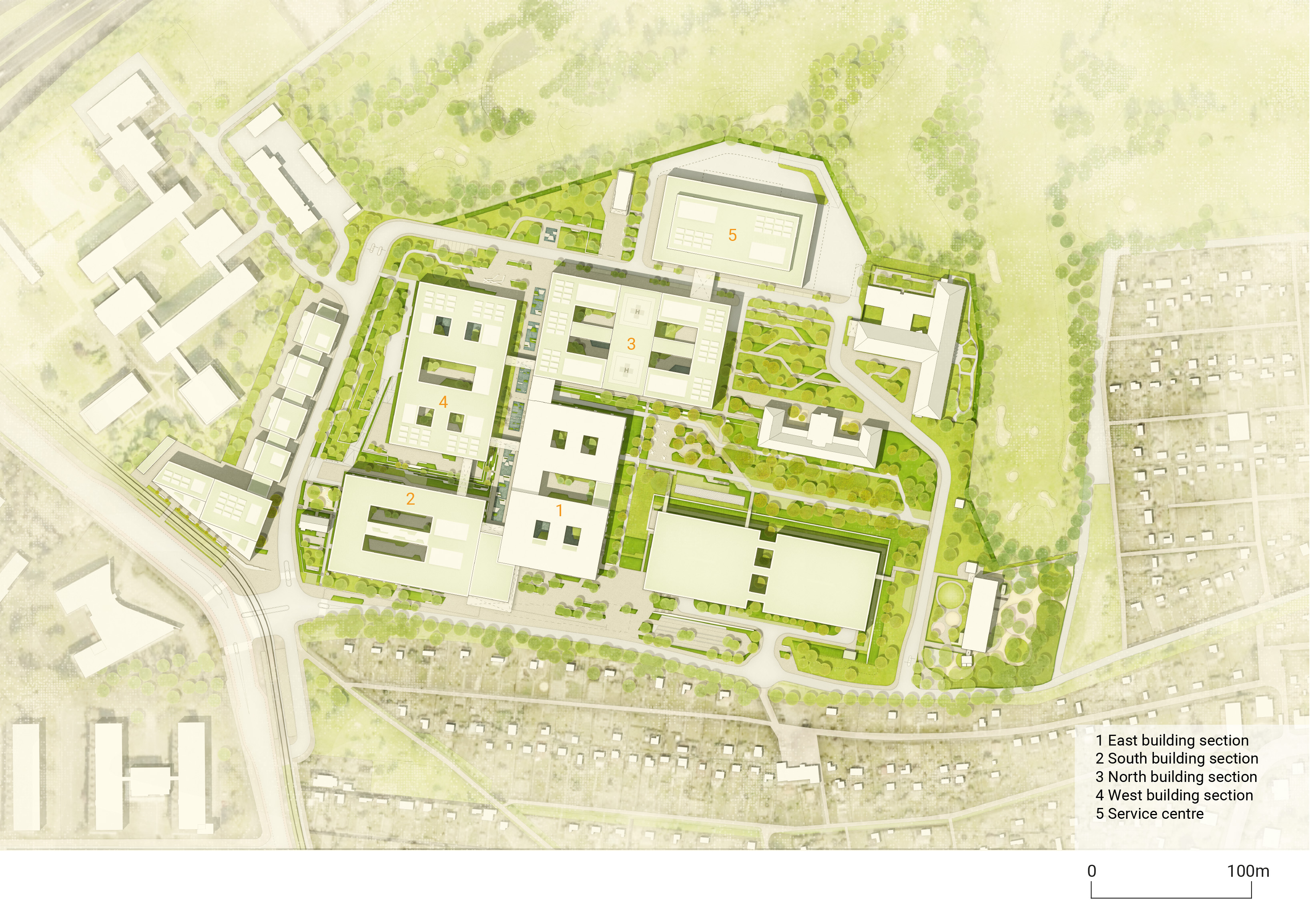
Key Info
Collaboration Partners
HT Hospitaltechnik Planungsgesellschaft mbH (Medical technology), bsp Ingenieure GmbH (Geotechnics), HPM (Surveying), Werner Sobek AG / Kucharzak Fassaden Engineering (Façade planning), Ingenieurgruppe Walter & Partner GbR Beratende Ingenieure (Kitchen planning), SINAI Gesellschaft von Landschaftsarchitekten mbH (Landscape architecture), ahw Ingenieure GmbH (Supporting structure), Süss Beratende Ingenieure (Building technology & Lighting design indoor spaces), Müller-BBM Building Solutions GmbH (Building physics), HHP Nord/Ost Beratende Ingenieure (Fire protection), Kardorff Ingenieure Lichtplanung GmbH (Lighting design outdoor spaces), Moniteurs GmbH (Signaling)





